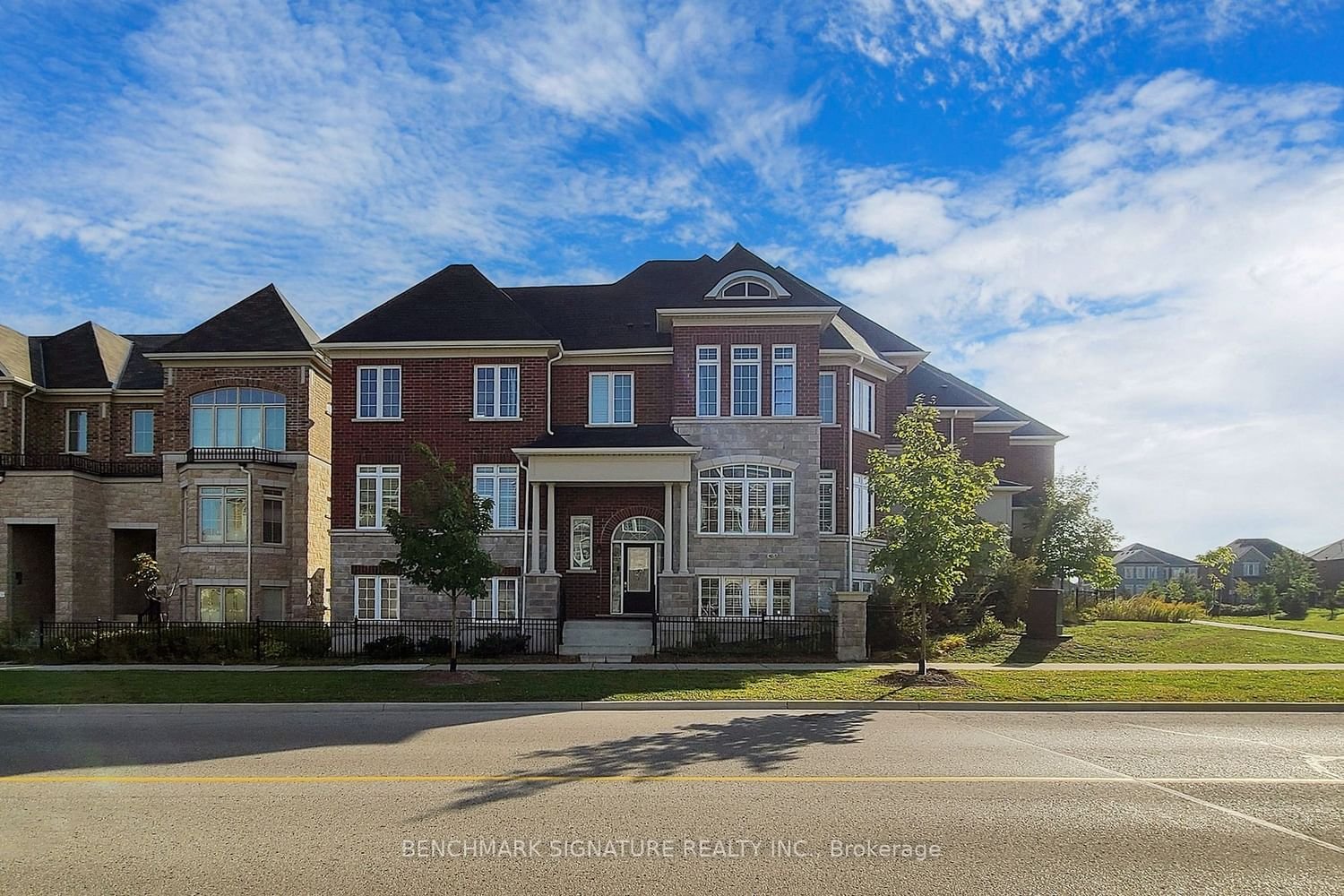$1,150,000
$*,***,***
3+1-Bed
4-Bath
2000-2500 Sq. ft
Listed on 10/17/23
Listed by BENCHMARK SIGNATURE REALTY INC.
High Demand End Unit Townhouse In Markham. A Warm and Welcoming Home w/ Lots of Windows and Natural Sunlight. 2 Car Garage Direct Access from the House. 9' Ceiling. Approx. 2331 Sq. ft. which Come w/ 3 Bedrooms Plus 1 Additional Bedroom on Ground Flr w/ 3 Pcs Bath and a Spacious Den. Modern and Open Concept Kitchen w/ granite Countertop, Spacious Breakfast Area and Spacious Dining Area. 4 Pc Ensuite Master Bedroom w/ Walking Closet. Solid Oak Staircase, Hardwood Floor On Main And 2nd. Very Desired Neighbourhood w/ Great Schools. Next To Park, School, Public Transit, and Shops. Go Train Station, Hwy 407, Shopping Mall and Hospital. POTL: Snow Removal, Lawn, and Garbage Removal Service is included for $118.65 Monthly.
*Top Ranking School Zone. (Check out the attachment) S.S Stove, Rangehood, Fridge, Dishwasher. Washer, Dryer. California Blinds, Existing Window Coverings, and Elfs.
To view this property's sale price history please sign in or register
| List Date | List Price | Last Status | Sold Date | Sold Price | Days on Market |
|---|---|---|---|---|---|
| XXX | XXX | XXX | XXX | XXX | XXX |
N7223846
Att/Row/Twnhouse, 3-Storey
2000-2500
10
3+1
4
2
Built-In
2
6-15
Central Air
N
N
Brick
Forced Air
N
$4,446.78 (2022)
74.52x28.31 (Feet) - 28.34 Ft X 46.18 Ft X 40.08 X 74.52
